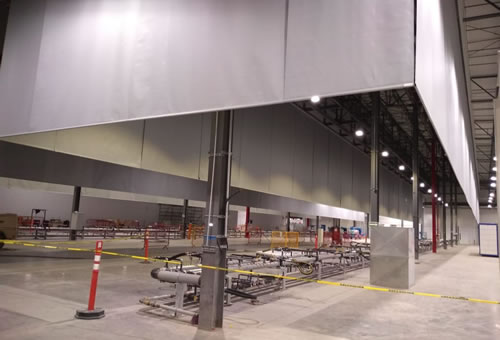NFPA Draft Curtain Requirements
What is a Draft Curtain?
The NFPA defines a Draft Curtain as a “Fixed or Automatically deployable noncombustible barrier that protrudes downward from the ceiling to channel, contain or prevent the migration of smoke.” Draft Curtains can be manufactured from fire-resistant fiberglass woven textiles, glass (commonly called smoke baffles), or even panels of sheet metal.
Fixed Draft Curtains are typically used in single-story buildings such as warehouses, hangars, and industrial environments to channel and compartmentalize smoke. Draft Curtains create areas that contain smoke, known as smoke compartments, and prevent it from spreading to other areas of a structure. At the same time, ventilation systems control the accumulation of smoke in that compartment.
Draft Curtains, or “smoke baffles,” have traditionally been used around stairways, which must be used for Exit Access in the event of an evacuation. These systems delay smoke from migrating vertically via the structure’s stairs. They are used in conjunction with sprinkler systems to direct water flow.
Due to headroom requirements and the potential for damage around exit access stairways, Automatic Draft Curtains are used, which are installed above the ceiling, and deploy only in the event of an alarm.
When are Draft Curtains required?
Draft Curtains are required by:
- NFPA 92 (Standard for Smoke Control Systems) refers to Draft Curtains for the management of the migration of smoke.
- NFPA 204 (Standard for Smoke and Heat Venting) discusses Draft Curtain requirements, generally for buildings in which the length or width of the building exceeds a factor of the ceiling height.
- NFPA 13 (Standard for the Installation of Sprinkler Systems), often referenced by IBC, advises on the design of Draft Curtains in conjunction with closely-spaced sprinklers to direct water flow in certain building conditions.
- NFPA 409 (Standard on Aircraft Hangars) prescribes the use of Draft Curtains, and the resulting minimum smoke compartment areas created.
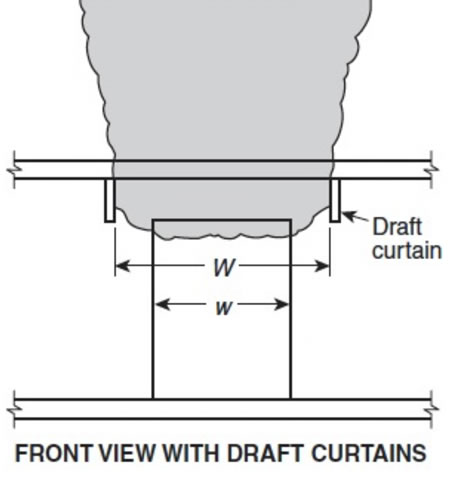
Draft Curtains are used in non-sprinklered, single-story buildings with high ceilings such as warehouses and manufacturing buildings.
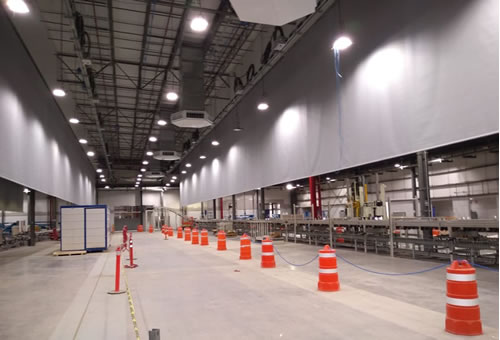
Per NFPA 204, Chapter 7, Draft Curtains shall hang or extend vertically downward from the ceiling the minimum distance required so that the value of (d) is a minimum of 20% of the ceiling height. (see graphic below)
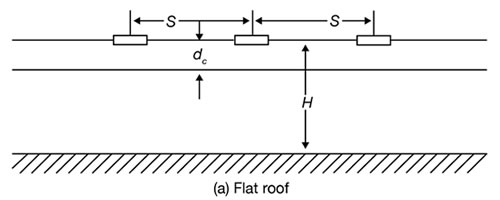
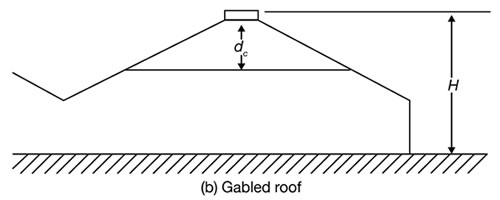
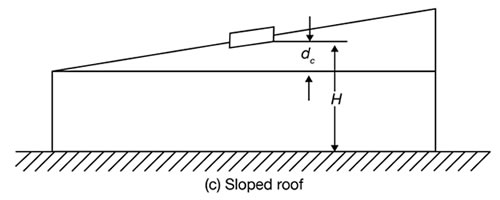
Spacing between Fixed Draft Curtains must be not less than one ceiling height, when the curtains’ depth is less than 30% of the ceiling height. According to NFPA 204 chapter 7, “Neither the length nor the width of a curtained area shall exceed eight times the ceiling height.
Draft Curtains are also required by NFPA 13 in buildings where an Early Suppression, Fast Response (ESFR), is adjacent to standard response systems. According to NFPA 13, Draft Curtains need to be 2 feet deep, but the IBC code commentary refers to 18 inches.
